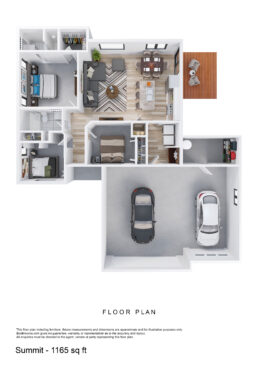$314,800
6817 West 5th Street
3 Beds |
2 Baths |
1165 sq ft
Sioux Falls -
Meadow Ridge Development
- Property Type: Single Family Home
- Plan Name: Summit
- City: Sioux Falls
- Development: Meadow Ridge
- County: Minnehaha
- Bathrooms: 2
- Bedrooms: 3
- Style: Slab On Grade
- Garage Stalls: 3
- Home Size: 1165 sq ft
- School District: Sioux Falls
- Features & Amenities: Zero Entry, Vaulted Ceilings, Pantry, Vinyl Plank Living Room & Hallway, Tiled Master Shower, Black Steel Garage Doors, Modern Exterior, Front Covered Stoop, Concrete Patio

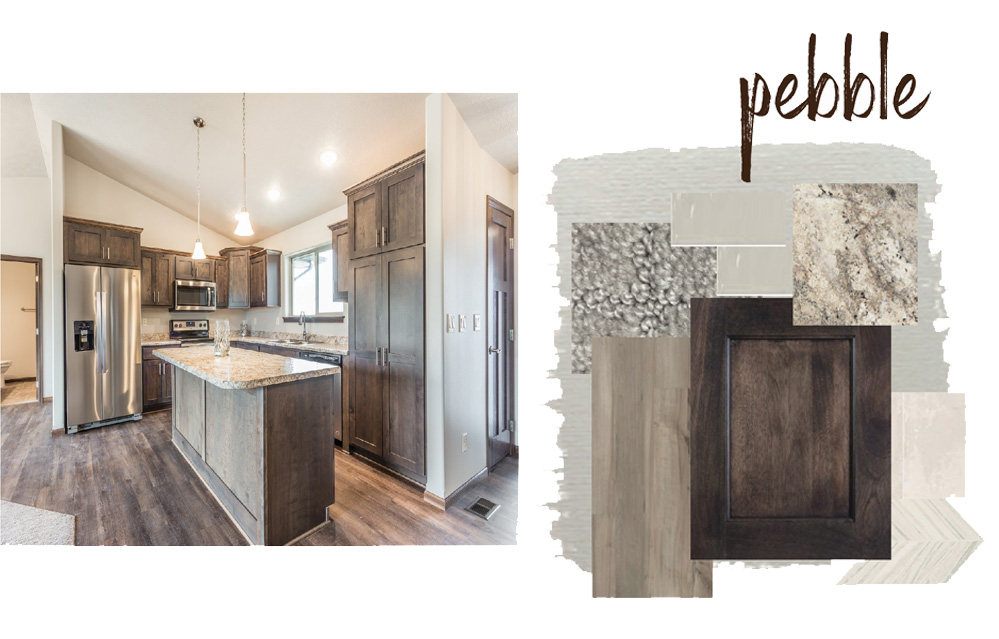
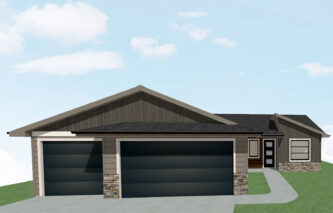
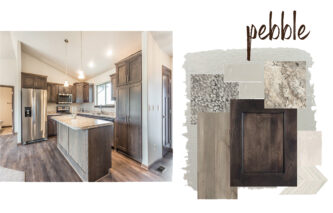

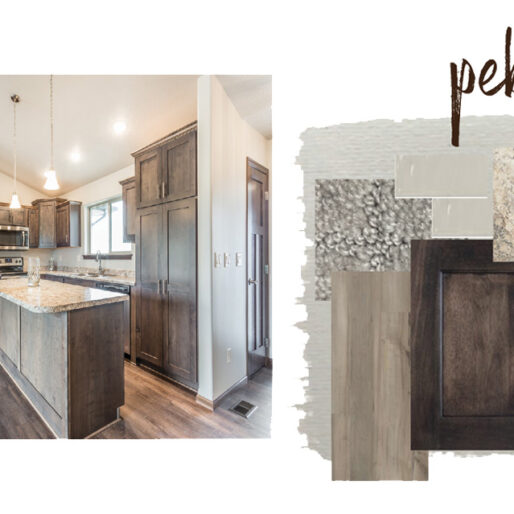
Images



