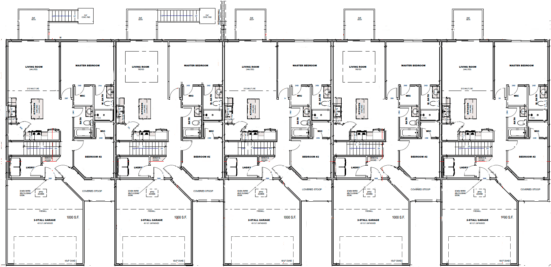$333,800-$338,800
6521-6513 East Steel Street
4+ Beds |
3 Baths |
1627-1704 sq ft
Sioux Falls -
East Prairie Development
- Property Type: Multi Family Unit
- City: Sioux Falls
- Development: East Prairie
- County: Minnehaha
- Bathrooms: 3
- Bedrooms: 4+
- Style: Townhome
- Garage Stalls: 2
- Home Size: 1627-1704 sq ft
- School District: Brandon Valley
- Features & Amenities: Vaulted/Trey Ceilings, Walk-In Pantry, Fully Finished, Vinyl Plank Hallway & Living Room, Walk-In Closets, Deck, Full Yard, Garden Level, Steel Garage Door, HOA
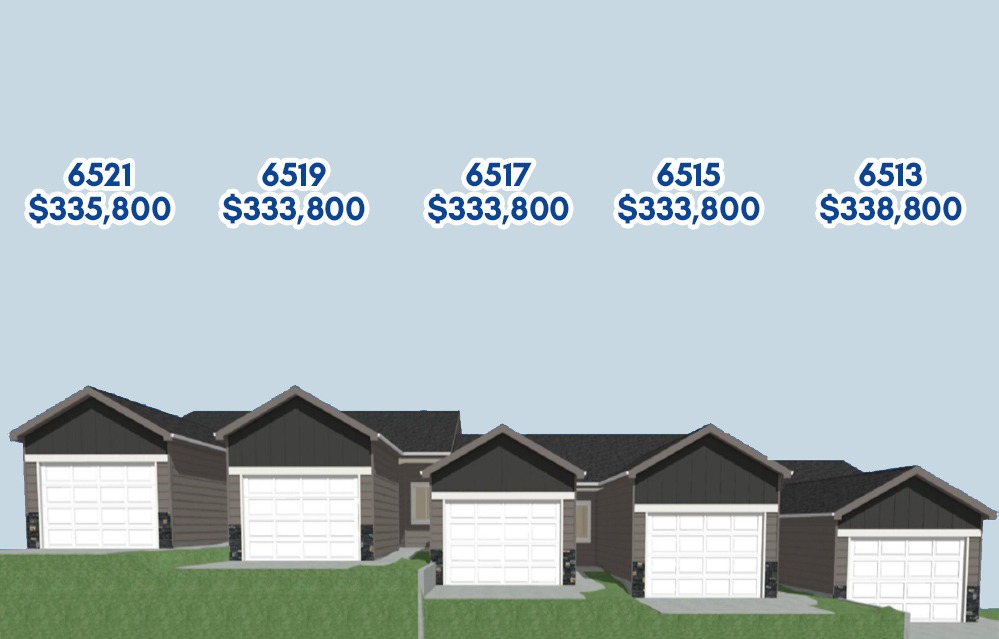
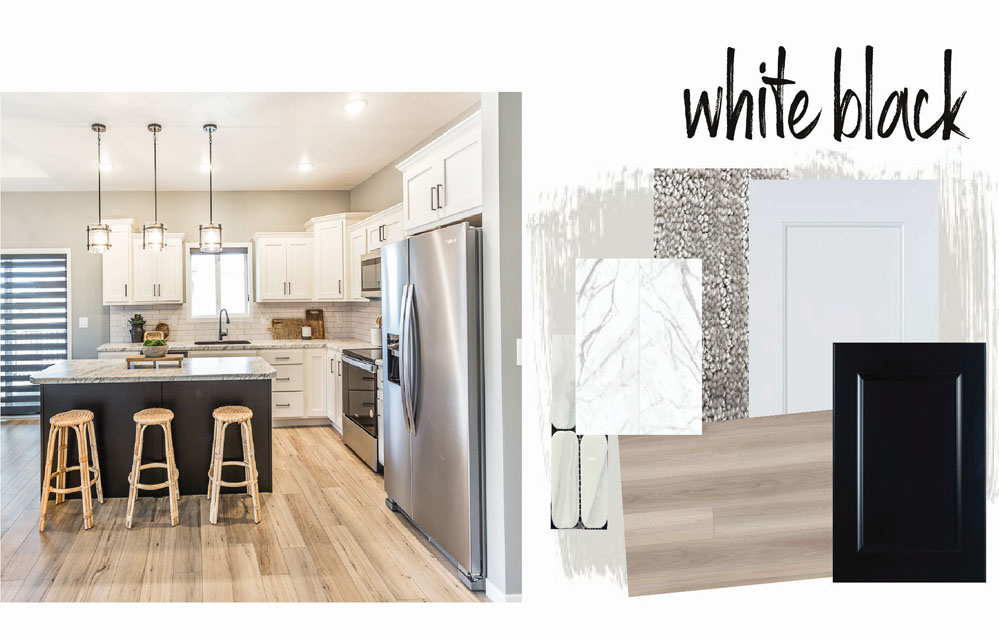
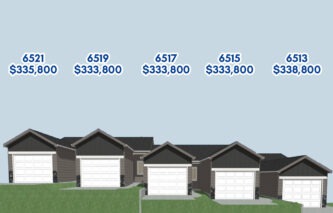
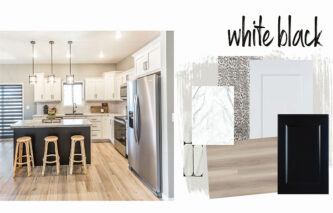
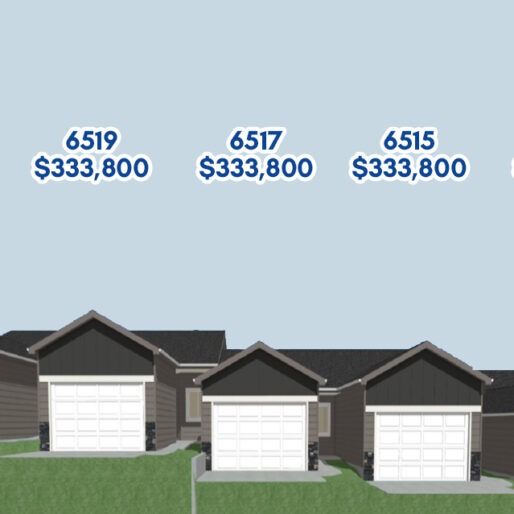
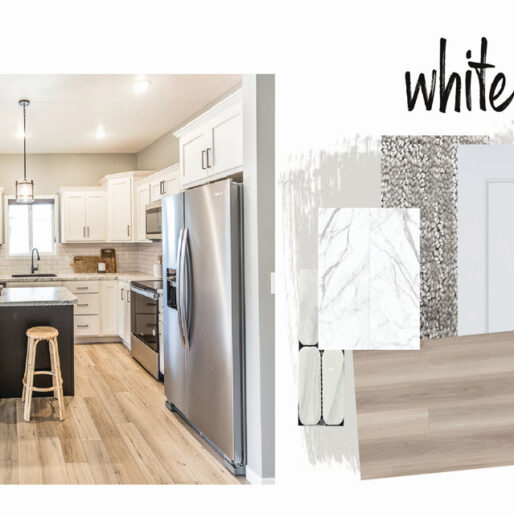
Images



